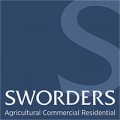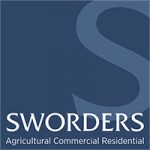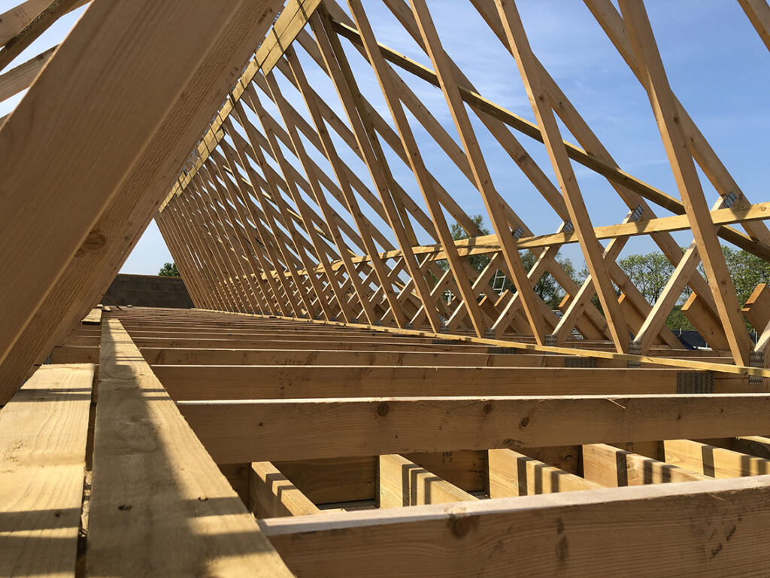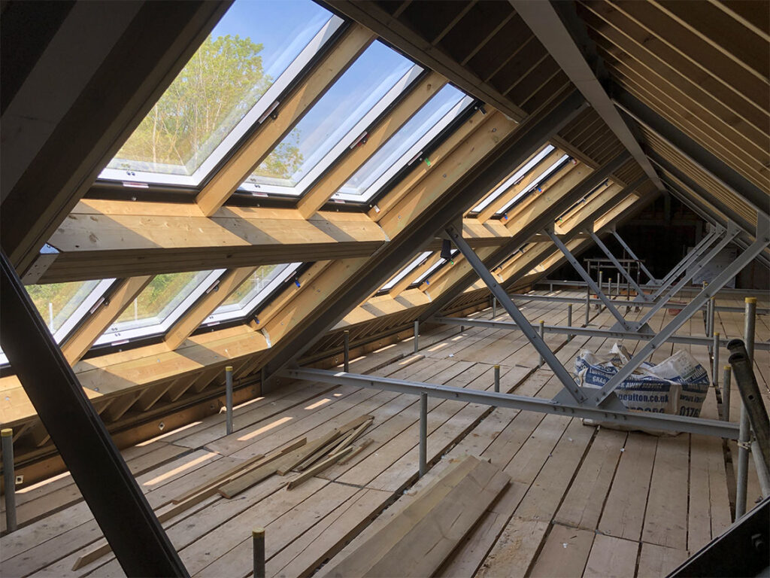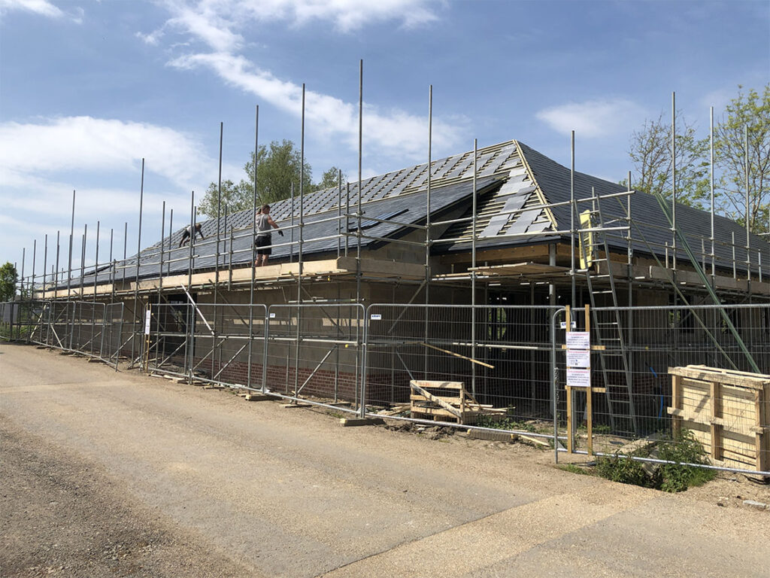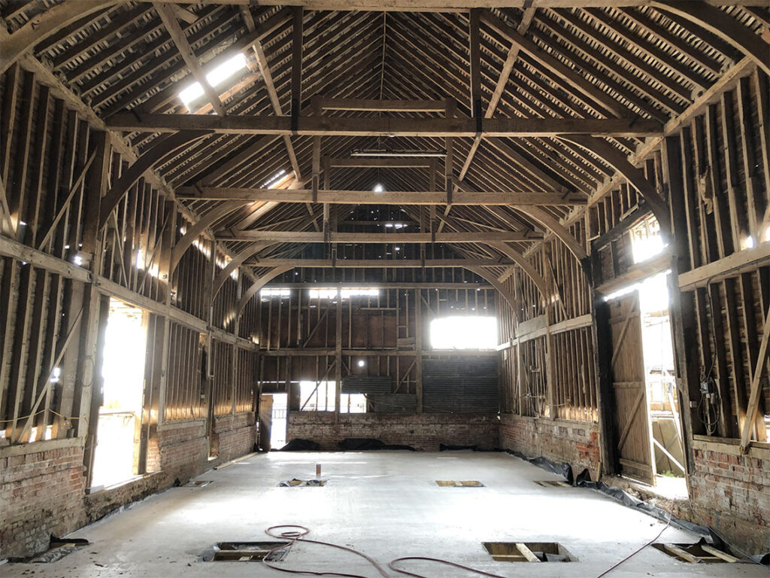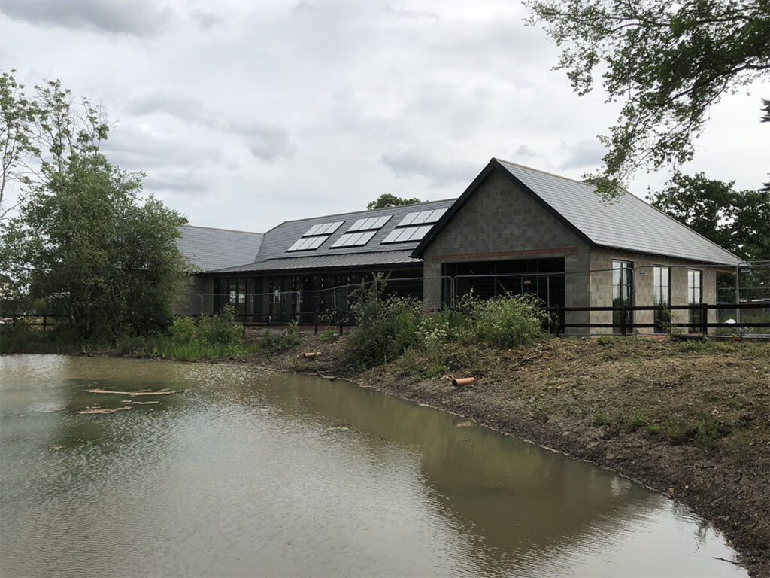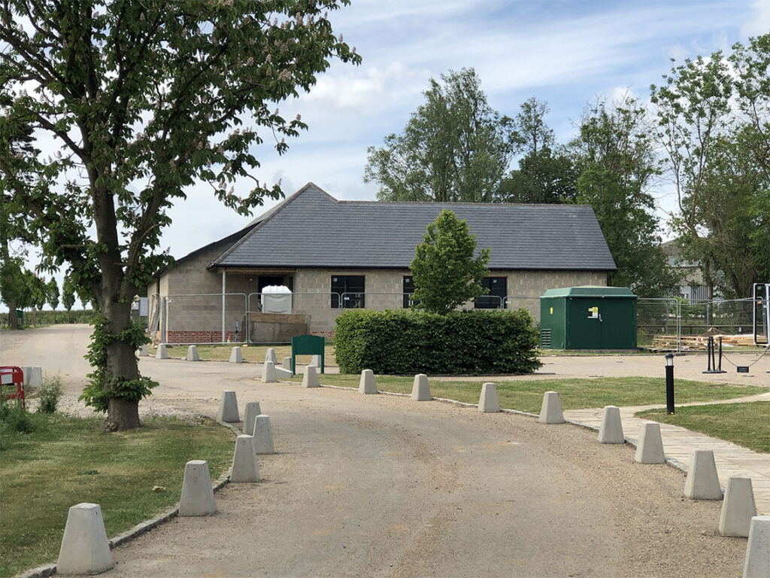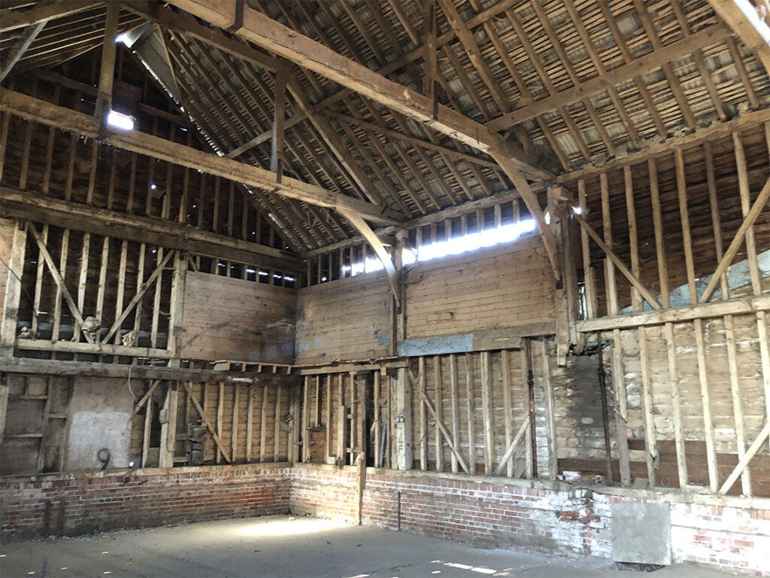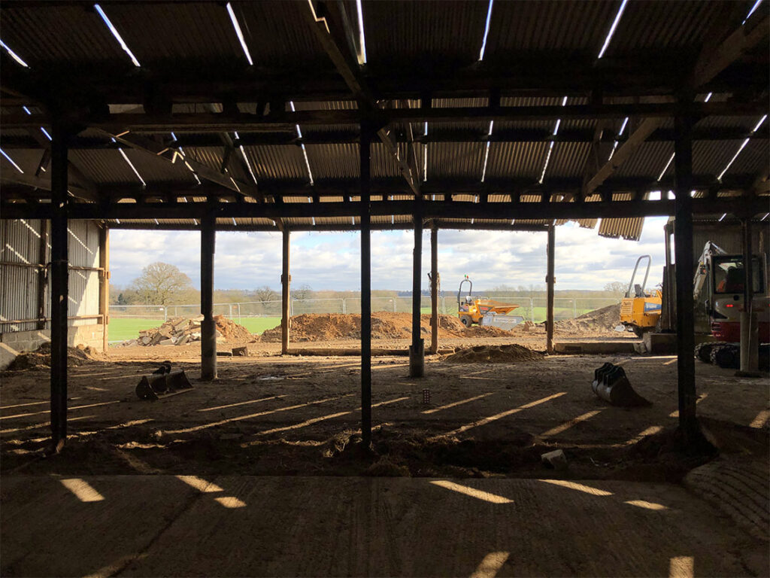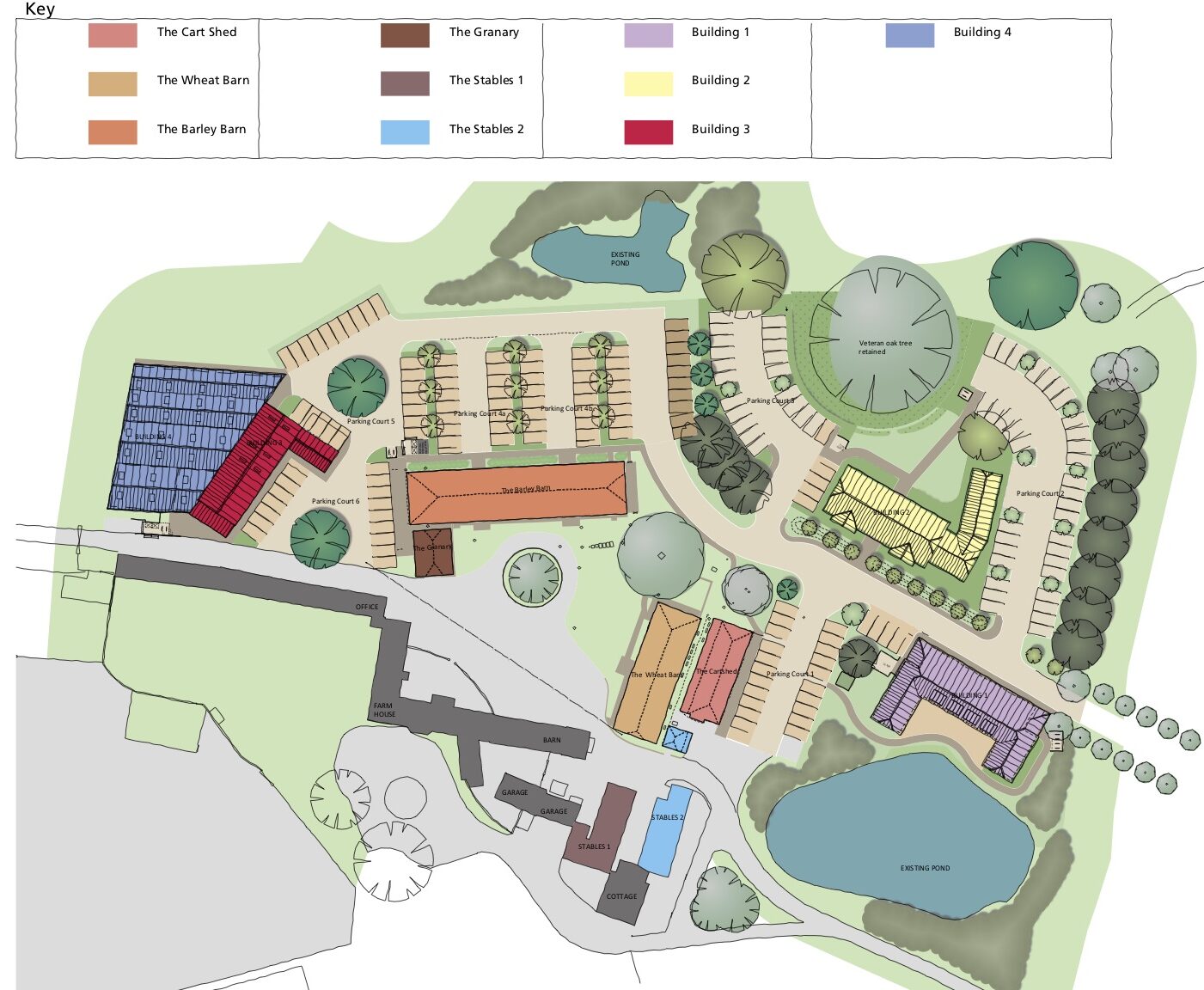High Quality Office And Business Units To Let
Wickham Hall, Bishop’s Stortford
We are pleased to offer a rare opportunity to rent a range of high quality business spaces, situated in an idyllic rural location just outside the popular town of Bishop’s Stortford.
Wickham Hall
Wickham Hall boasts a range of impressive Grade II and curtilage Listed buildings, in addition to several modern utilitarian agricultural buildings, a selection of which underwent extensive restoration works in 2013 as part of Phase One and are already occupied. Phase Two of the works at Wickham Hall will see the refurbishment of the remaining buildings, in addition to the construction of two new buildings, to provide an additional six units. The intention is for these units to be complete Autumn/Winter 2020.
Existing tenants comprise a popular restaurant/café, yoga & pilates studio, luxury jewellers, beauty salon, florist, gym & personal training studio and a high end furniture retailer.
Situated along the Hertfordshire and Essex border, Wickham Hall is located less than 1 mile from the popular market town of Bishop’s Stortford. Wickham Hall’s location offers excellent communication links along the M11 to Cambridge and Central London, rail services to Cambridge and London Liverpool Street stations via Bishop’s Stortford as well as being just 7 miles from Stansted Airport.
The Units
The units available under Phase Two of the development at Wickham Hall comprise a range of new build and traditional converted buildings, labelled buildings 1 to 4 on the below site plan. The plan also indicates how the new buildings sit within the existing development on site. Further detail is provided on the individual units available further down this page.
Building One *LET AGREED*
A newly built unit combining both modern and traditional styles to create an exceptional building with views over the adjacent pond and an abundance of natural light. The unit benefits from an open plan layout extending to approximately 387.95 sqm (4,175.96 sq ft).
Building Two *LET AGREED*
A further newly built unit, with the potential to be split into four separate units or let as a whole. The units range from 94 sqm (1,007 sq ft) to 217 sqm (2,332 sq ft), offering a total of 497 sqm (5,353 sq ft) if let as a whole. The unit is divided as follows:
A (ground floor) – 94 sqm (1,007 sq ft)
B (ground floor) – 217 sqm (2,332 sq ft)
C (first floor) – 94 sqm (1,007 sq ft)
D (first floor) – 94 sqm (1,007 sq ft)
Building Three
A beautiful traditional barn, with permission to convert and provide office accommodation over three floors. The height and layout of the building lends itself to an impressive and striking design, incorporating a modern design with the building’s traditional heritage. Areas such as the meeting room occupy a prominent position on the third floor with spectacular views. The unit extends to approximately 497 sqm (5,349 sq ft) in total.
This building adjoins Building Four and offers the potential to rent both of these buildings together, providing a total of 1,105 sqm (11,893 sq ft) in total.
Building Four
This building adjoins the rear of Building Three and differs greatly in style, offering a much more modern space. The unit is predominantly open plan set over one ground floor level, with large glass panels providing stunning views over the surrounding parkland and meadows.
The building extends to 607 sqm (6,534 sq ft). If combined with Building Three then the two spaces together would provide 1,105 sqm (11,893 sq ft) of space in total.
